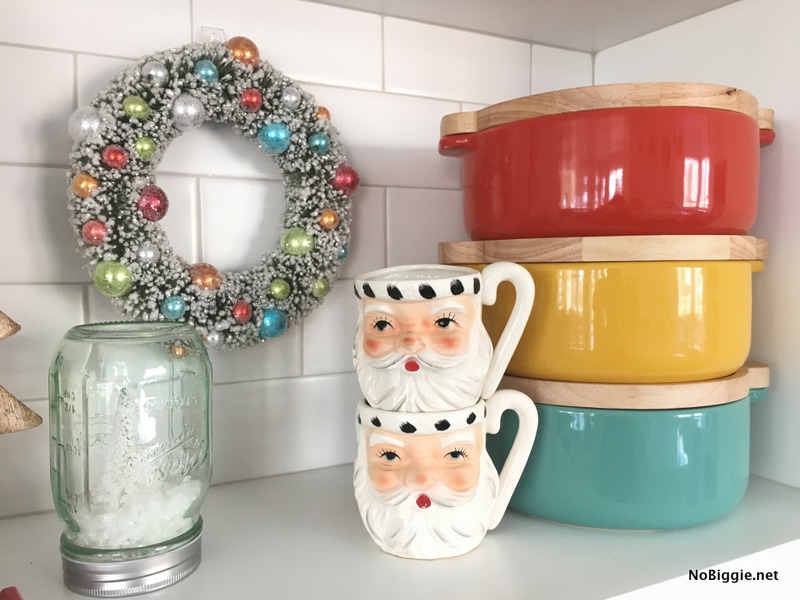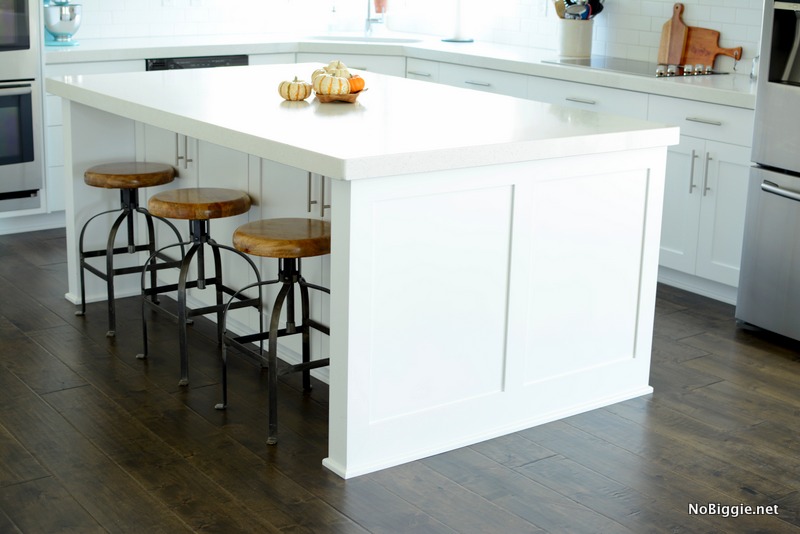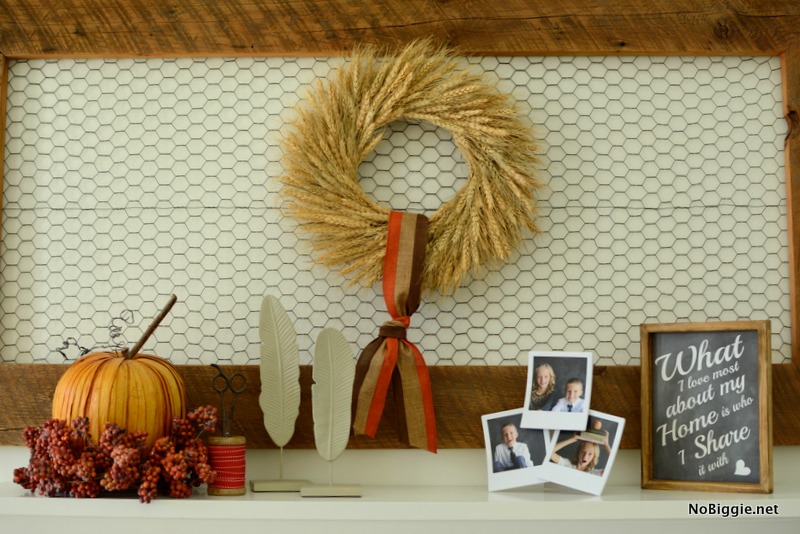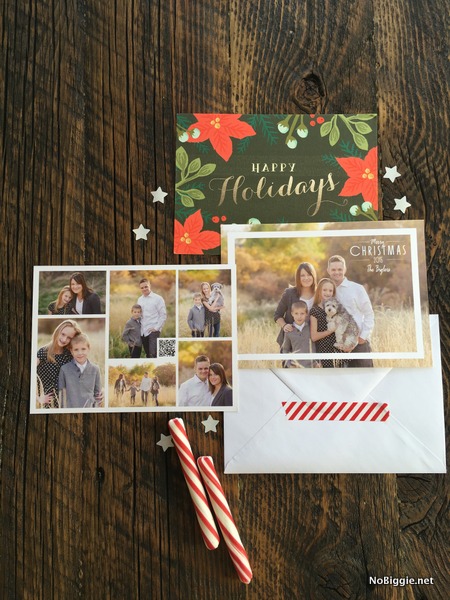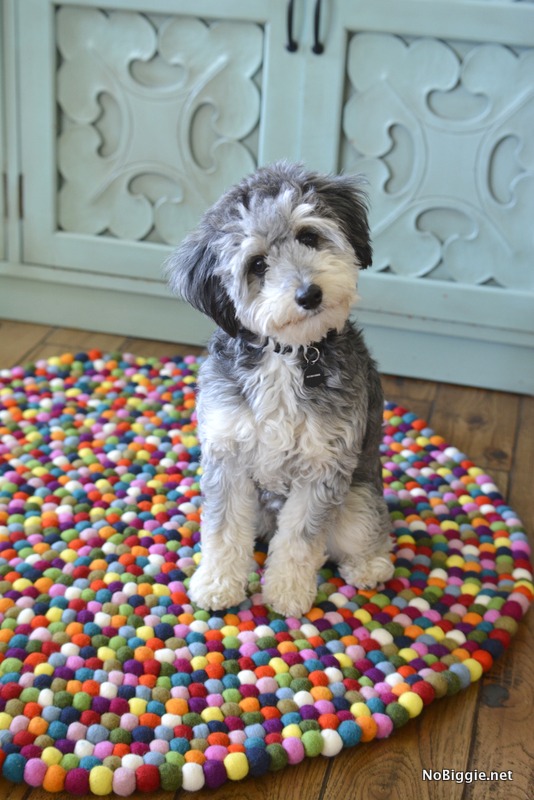We updated the vanities in our master bathroom and our main/hall bathroom, and I’m loving them!
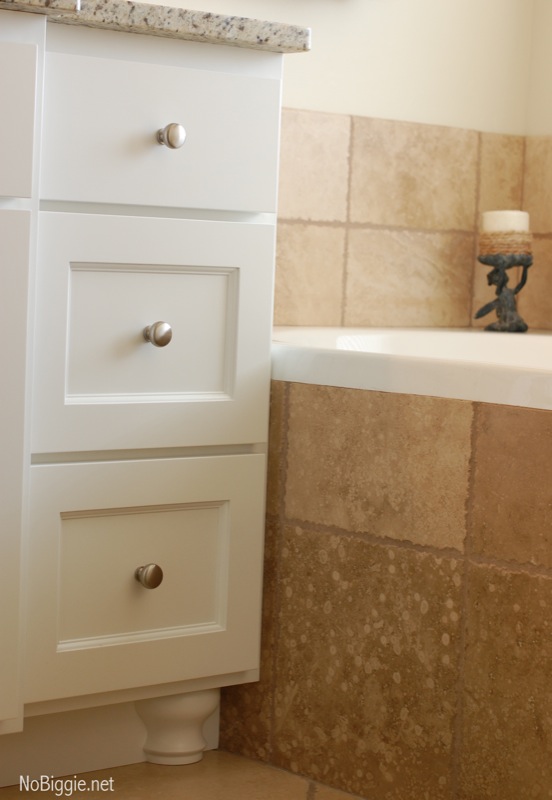
I love our home. We have lived here for almost 9 years, and I love so much about our home, except…and this is a big one…the cabinets. I’ve never been crazy about the cabinets in the bathrooms, laundry or the kitchen. You never know how long you will be in a home, and since we don’t plan on moving anytime soon, we decided to update the cabinets in our bathrooms.
It’s crazy how without doing a major renovation to a space, you can really change it by changing the cabinetry. Lucky for us, our neighbor Mike across the street builds custom cabinets for a living.
I was able to list and sell both of our old bathroom vanities on our local “craigslist” KSL.com for a good deal. I love selling on KSL, and I love that we were able to find a home for the old vanities. It helped offset the cost of the new vanities.
Here is our old vanity in our master bathroom:
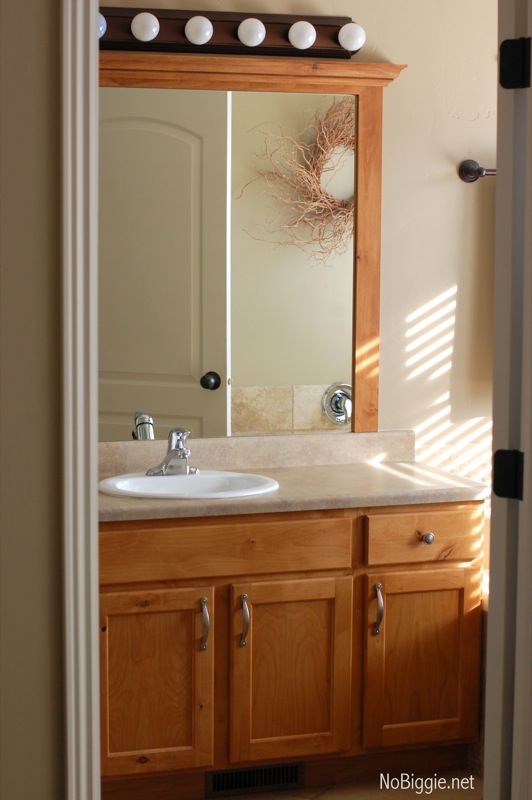
A few major things on the list for change: the countertop height, the counter top, and the sink. Also, I wanted white! Lots and lots of white!
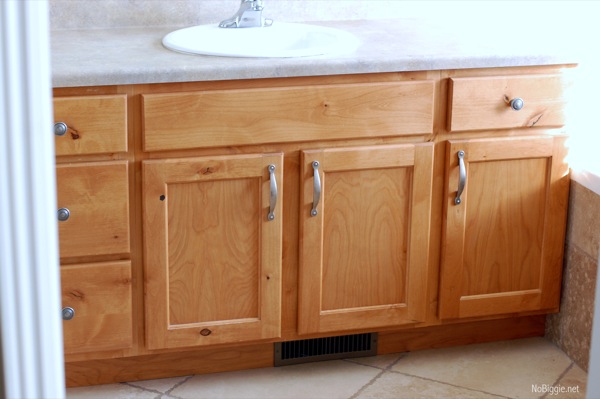
One of the big factors in starting this remodel, was our sink. I love to sit on our counter and soak my feet in the sink and read. Over time, I had slowly pushed our old sink over to one side causing a gap between the counter and the sink. It was no longer attached to the counter top. It was an easy fix, but it (thankfully) got the ball rolling for this project.
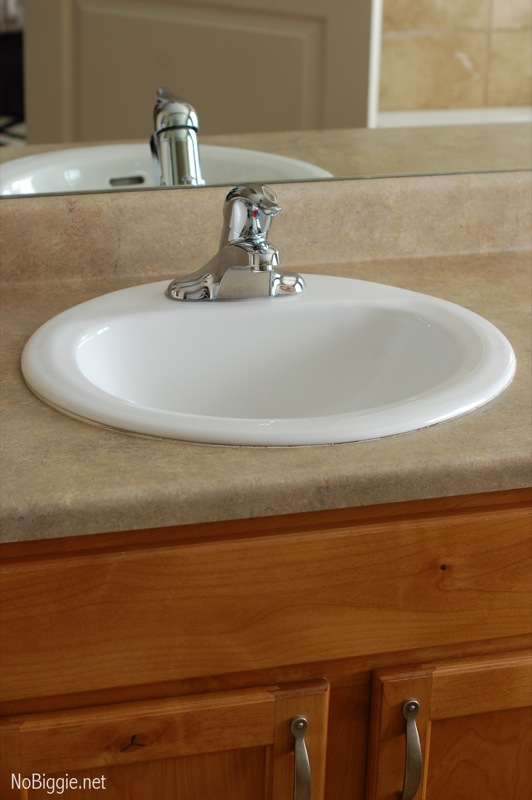
Okay…here’s the fun before and after pictures:

The new cabinets are taller measuring at 36 inches tall, 4 inches taller than the old. The center cabinet pops out from the two side drawer cabinets giving it a look of a piece of furniture ( I love this!)…and it has feet! Our neighbor Mike helped us a lot in the design of the cabinet, and I’m so glad he did, because I love how it turned out.
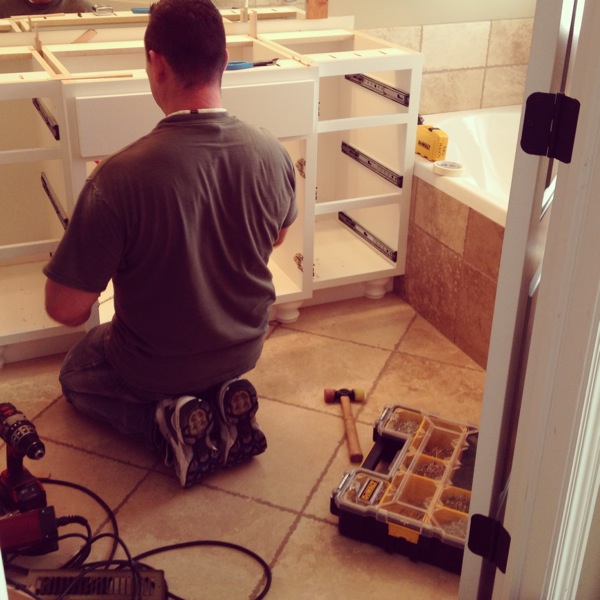
After the cabinet was installed, the granite guys installed the counter tops and the under mount sink. The granite color and type is called: ornamental light. It was the lightest color they had available in a remnant piece of granite. By using a remnant piece of granite, we were also able to cut costs on this project. The sink is adhered to the countertop with bondo, a crazy strong adhesive. It’s crazy how powerful that stuff is, that it can hold up a 10 pound sink!
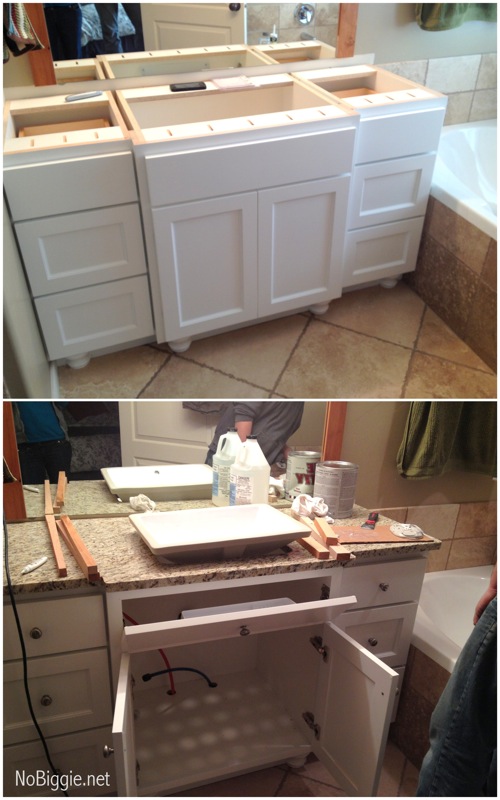
To finish off the bathroom, we changed the paint color too. We went from Harvest Brown by Behr to Autumn Haze by Glidden. My friend Shelley of House of Smiths uses this color a lot and I love how it looks in her home. It really brightens up the space!
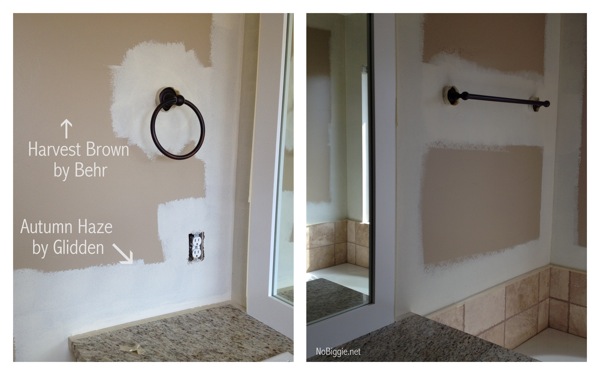
It is so bright in there now, I love it! The crazy thing about paint, is that the color of the paint in this bathroom when we first moved in was really similar to the color it is now. Makes me wish we hadn’t gone darker. That’s the good thing about paint. You can always paint over it.
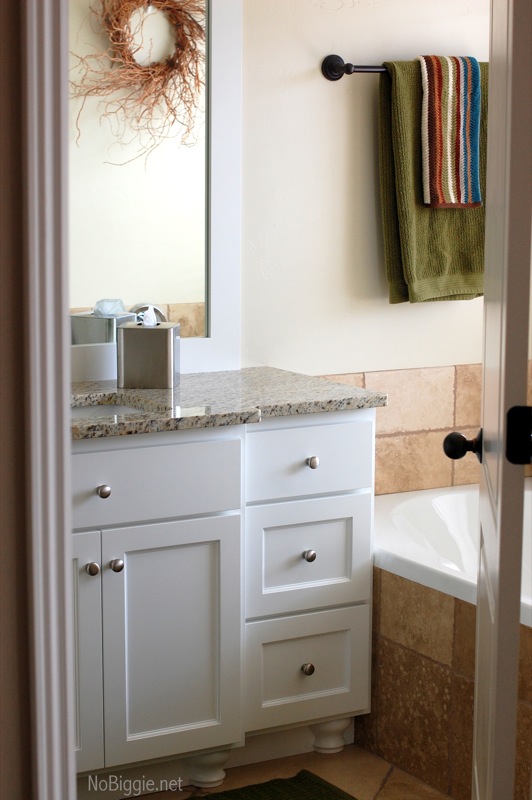
To cut costs, we left the existing mirror on the wall, and framed a new frame around it. This made it hard to have room for a backsplash, so Mike finished the frame in a way that it can take a little water here and there and work like a backsplash.
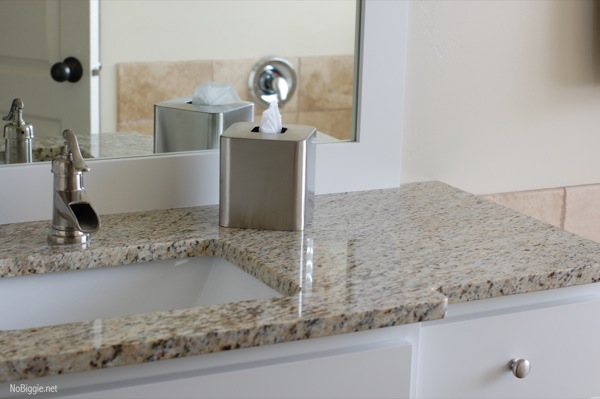
One of my favorite things about the change is the new faucet. It’s so different from the last. It’s easy to use with one hand and it’s fun to watch the water come out…it’s the little things. 😉
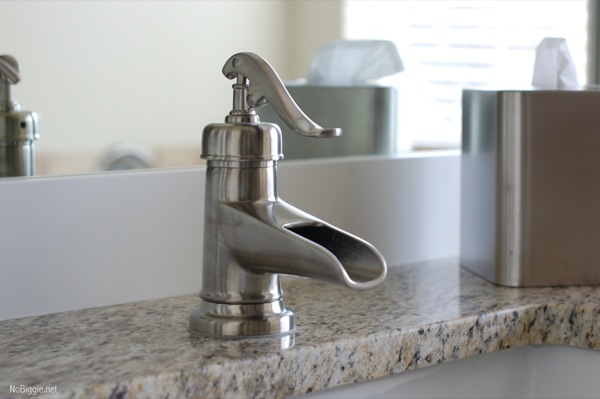
When you really think about the rooms in your home that you use the most, it’s your kitchen and your bathrooms (if you’re the mom). I love that I love this space now.

I haven’t updated our towels to match the new look, but that’s an easy change when we decide to. For now, they work.
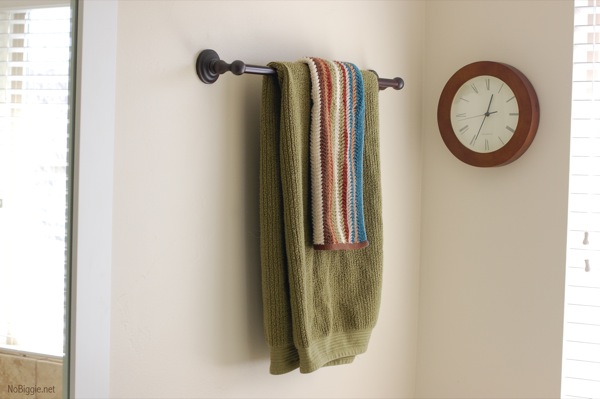
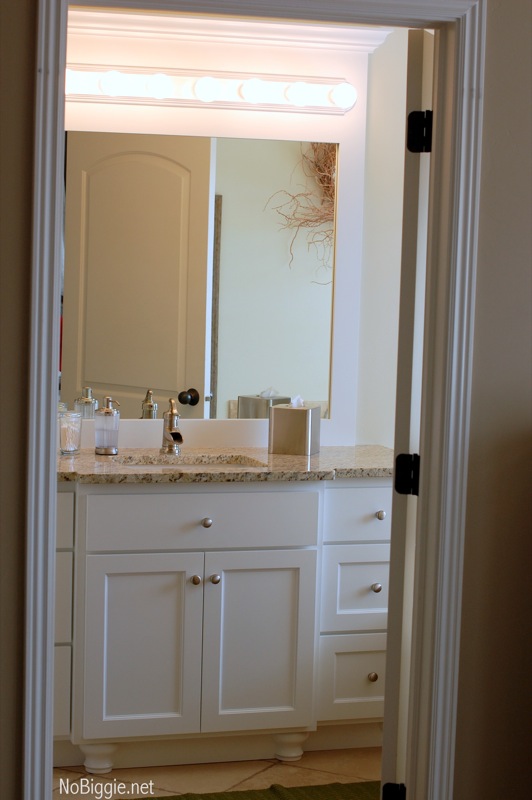

That’s it! Thanks for reading…and letting me share this fun change with you.
For more of our home improvements that I’ve shared here, you can see the before and after pictures along the way as we make this house our home:
– the kitchen table (January 2010)
– our family room makeover (June 2012)
