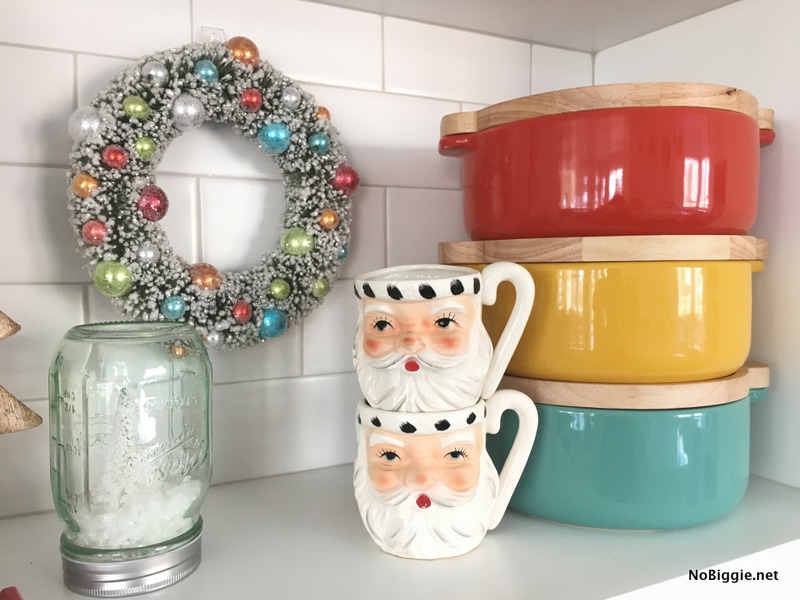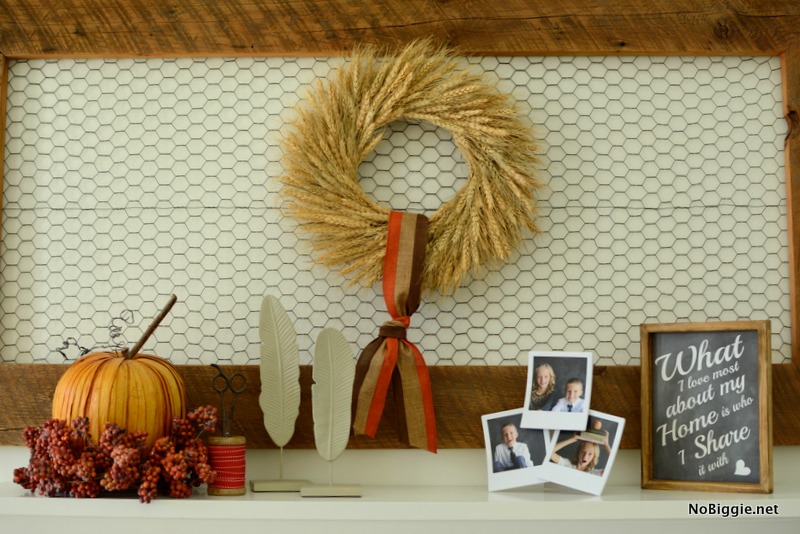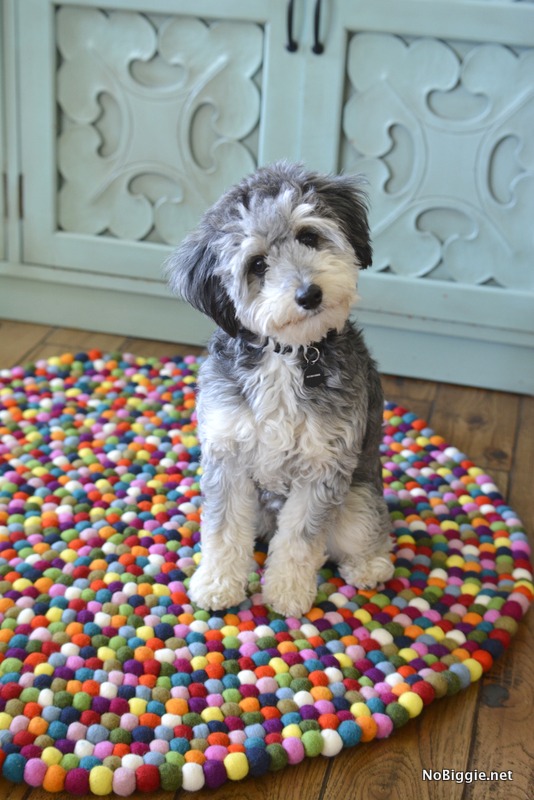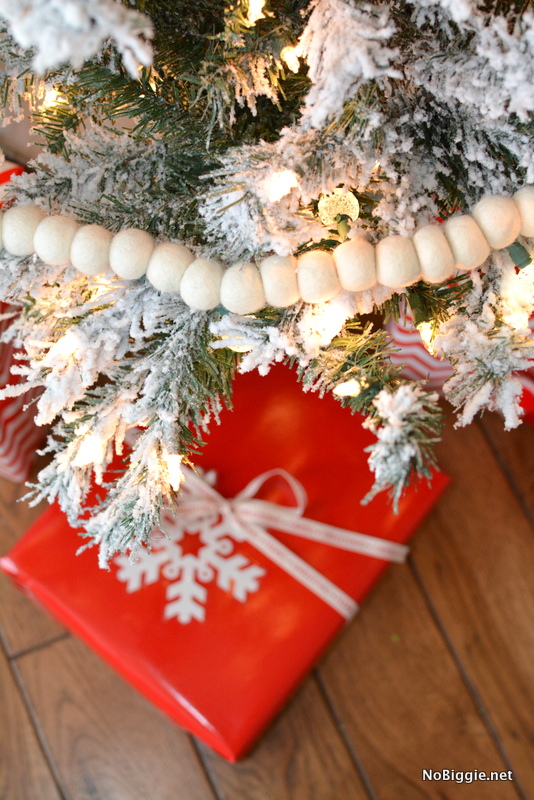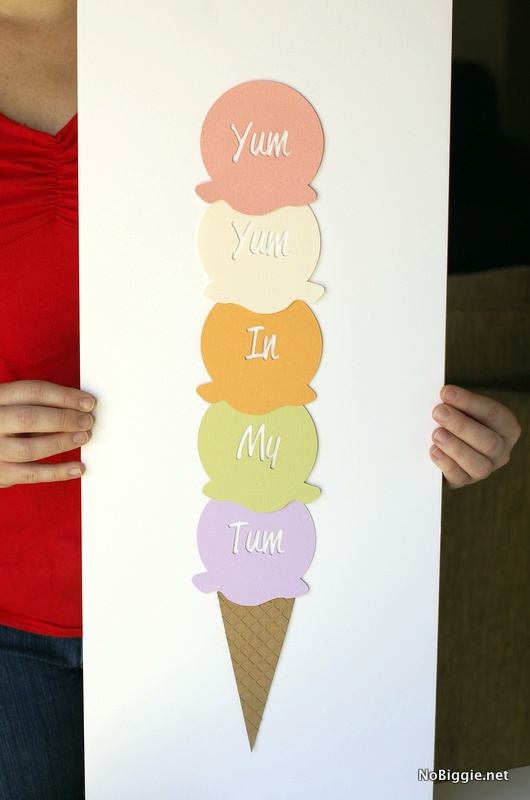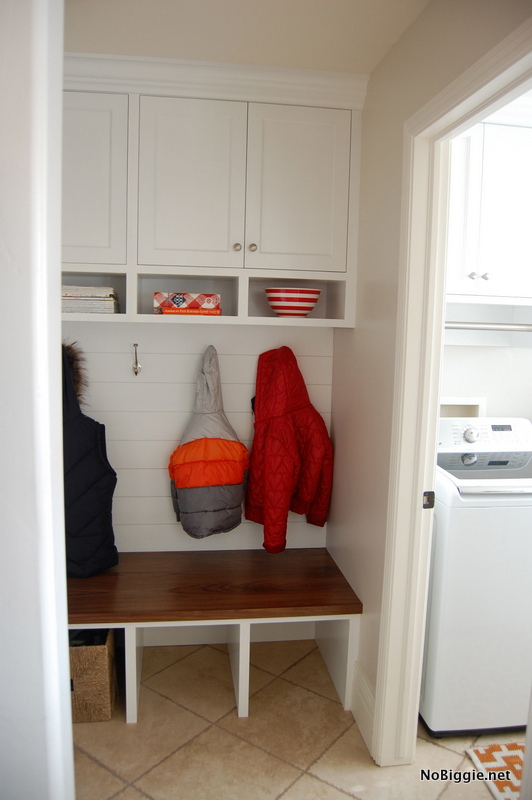A peek inside our new home.
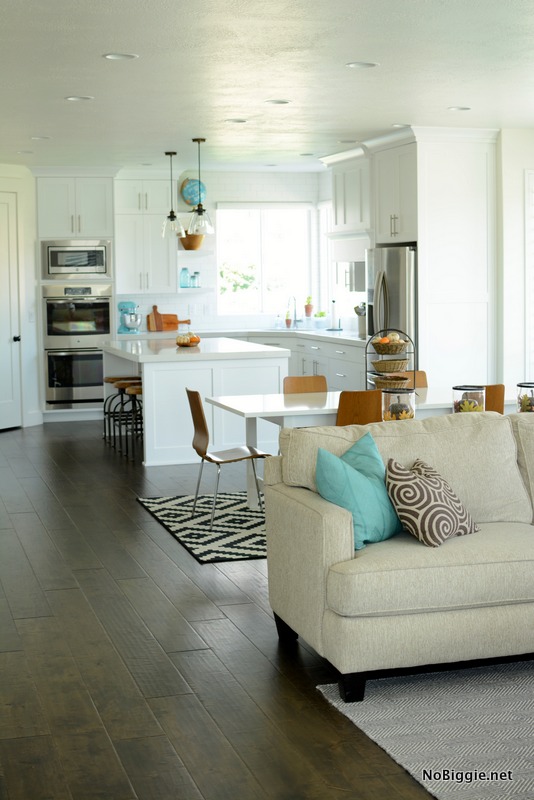
Our family has been busy building a new home, and I’m excited to share it here! The process of building our home started in August of 2015 when we found a lot near our current home. We were thrilled to be able to build a new home and also keep our kids in the same schools. We moved in right before Summer, so we’ve had a few months to get settled, and I’m finally ready to share a peek inside.
I’ve dreamed of having a white kitchen for so long, and it’s been so fun to be living, cooking and even cleaning it for the last few months!
Here’s a few progress photos along the way. Our kitchen and family room is the heart of our home, and we have loved this big space!
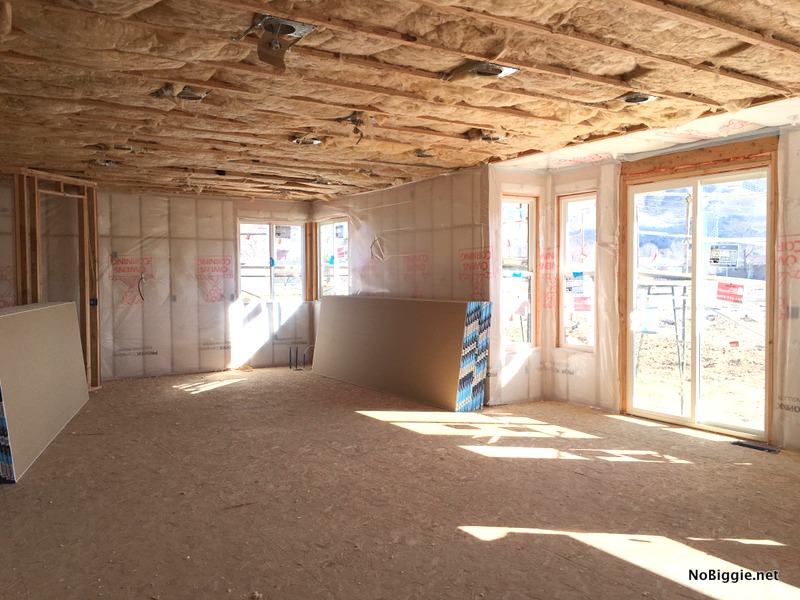
Dry wall up, taped and mudded right before paint.
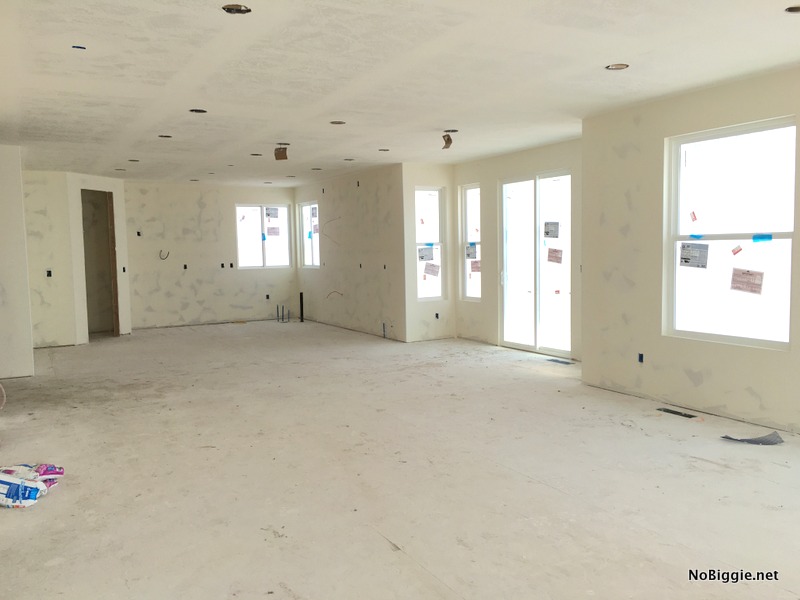
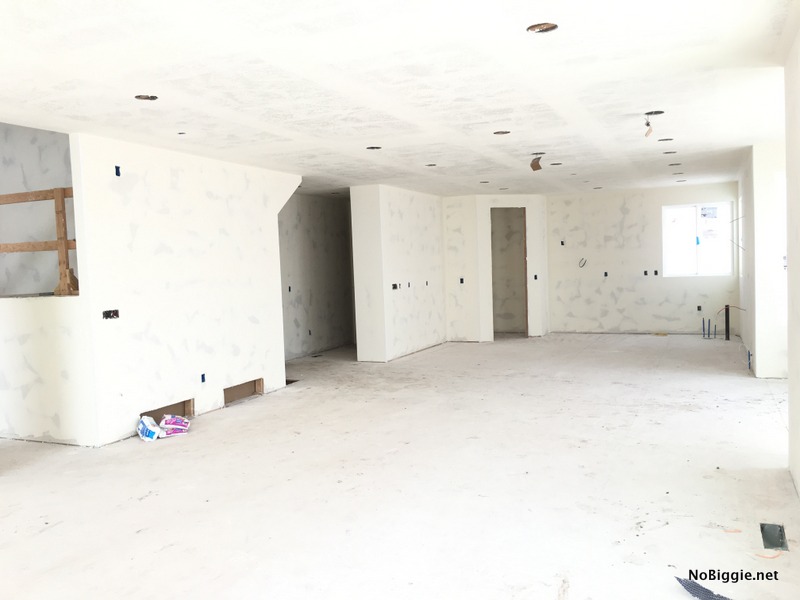
I think I was most excited about the cabinets. One of the big things I wanted was for the cabinets to go all the way up to the ceiling…no more dusting that awkward space.
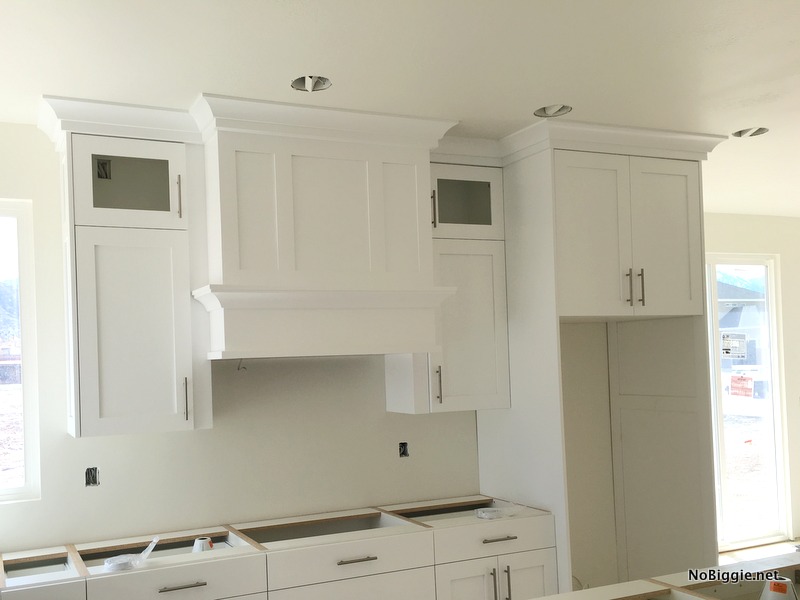
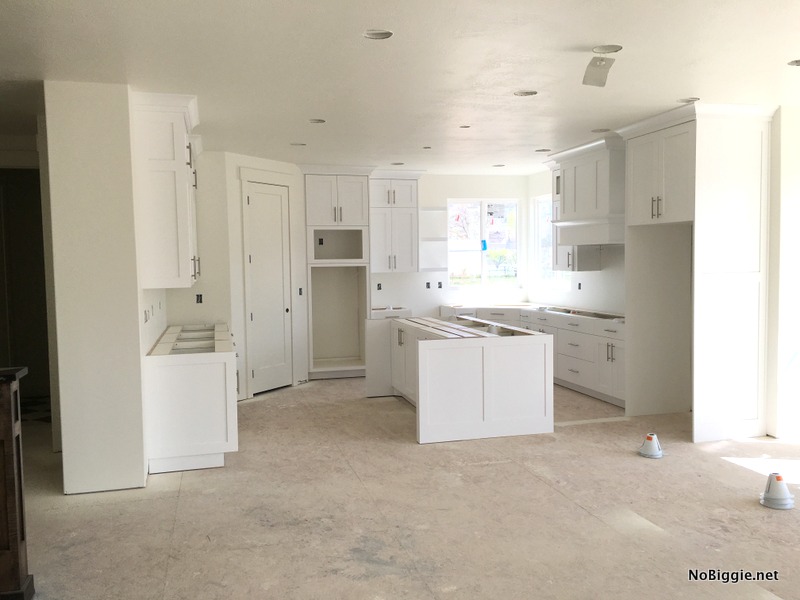
We deleted some cabinets and added some open shelving. It’s been such a fun spot to decorate, and change with the seasons.
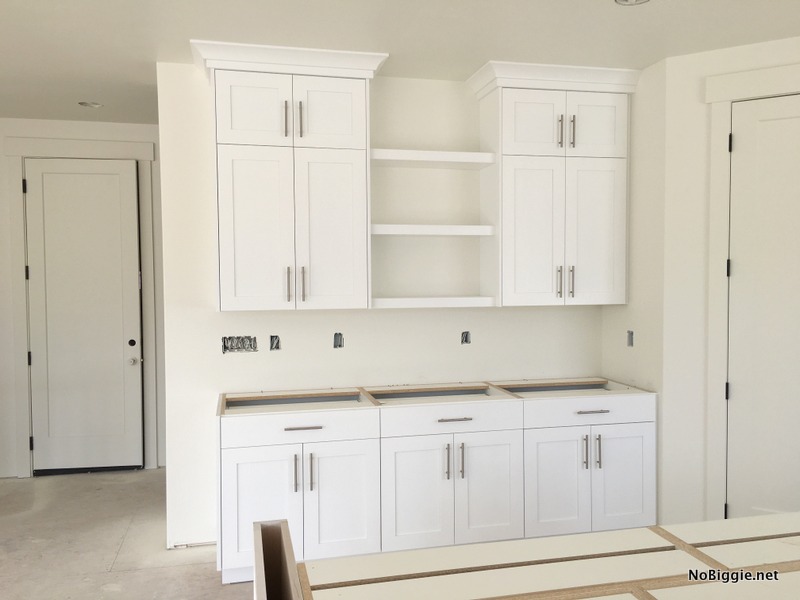
Here’s my favorite spot! These three open shelves near the kitchen sink windows. They get so much light! You might remember our globe with the Gandhi quote from a project we shared a while back, it fits perfect on the top shelf.
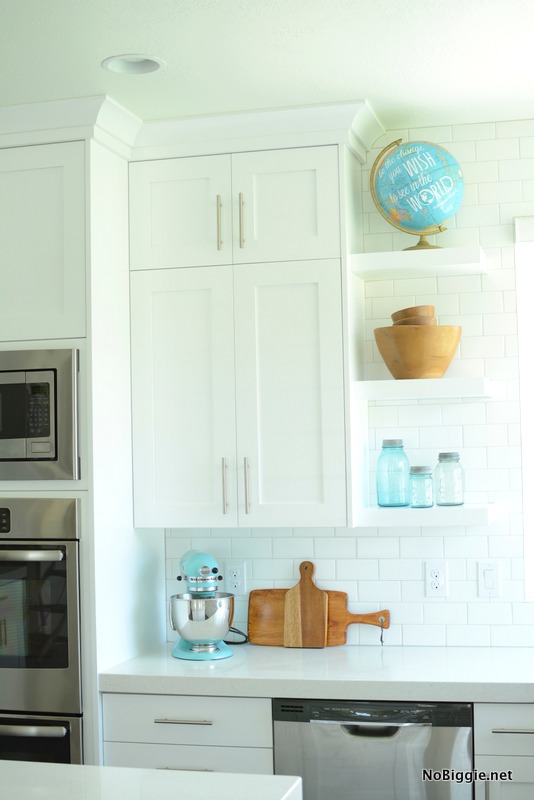
It has been fun to add pops of color to all the white.
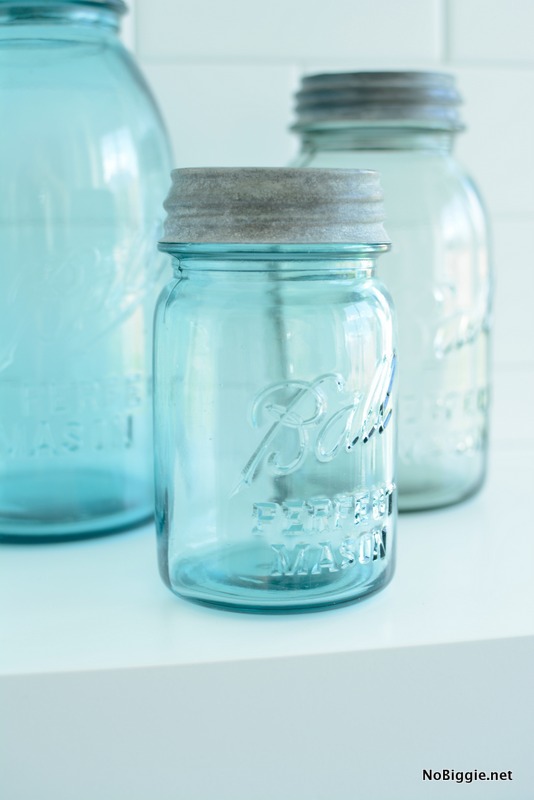
Our Aqua Sky KitchenAid mixer fits right in!
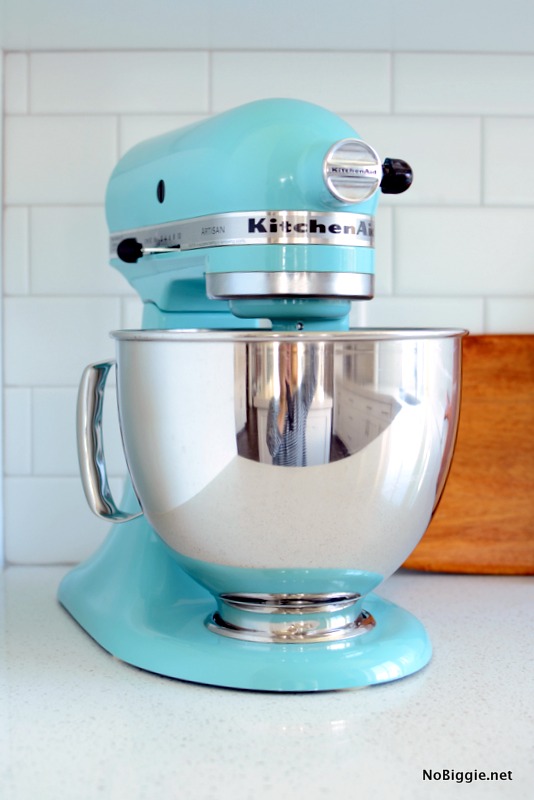
I debated back and forth on the sink. I have always had a two section sink and we ended up going with one big section sink. I’ve really loved it, plus stainless steel doesn’t show the dirt as much which is a bonus!
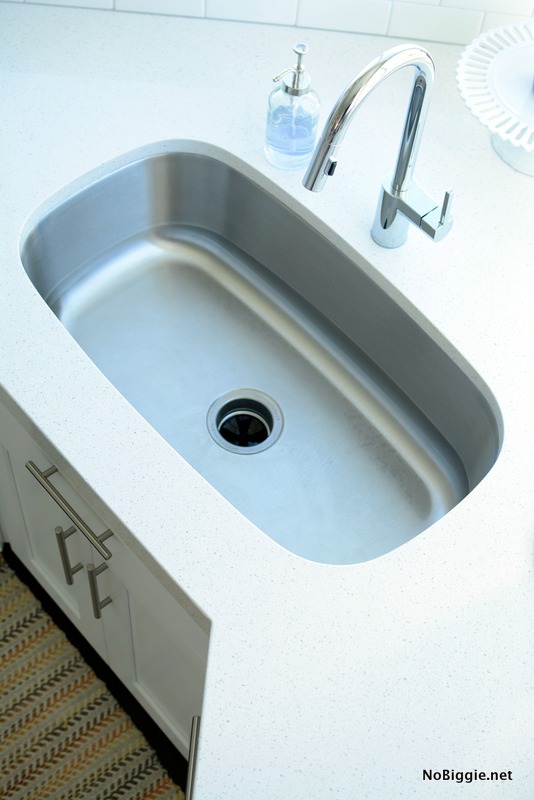
Across the kitchen island we have this bank of cabinets with the open shelves. It will be fun to change them up as the seasons change.
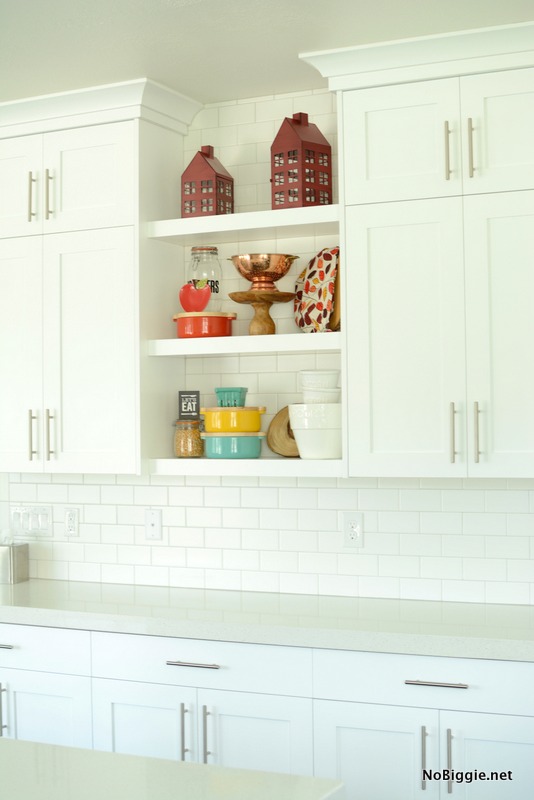
Top Shelf: Red Metal House Lanterns from Pier 1.
Middle Shelf: Copper Colander, Small Red Baker from World Market, Fall Leaf Dish Towel from Crate and Barrel
Bottom Shelf: Popcorn Bowls Crate and Barrel, Yellow Baker and Aqua Baker from World Market
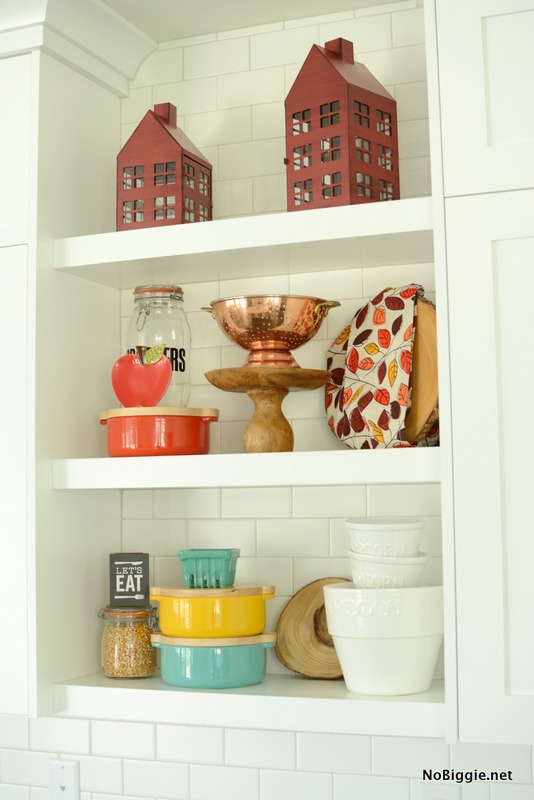
The backsplash is a white Subway tile in a matte finish. It goes all the way up to the ceiling between these shelves and it’s also around the kitchen sink windows and behind the cook top.
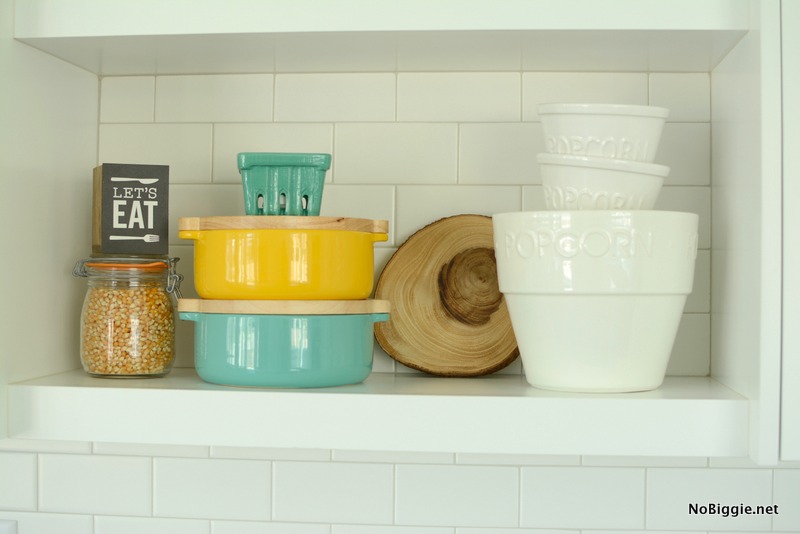
The countertops are quartz. The color is called: swan cotton.
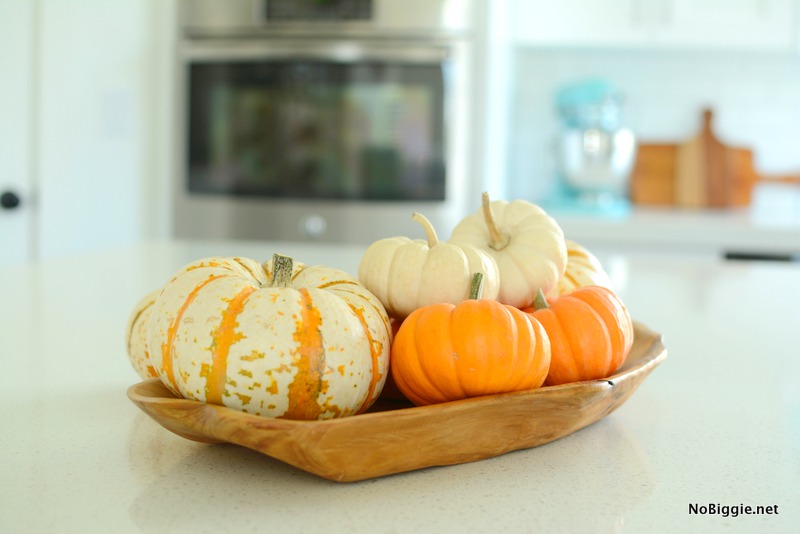
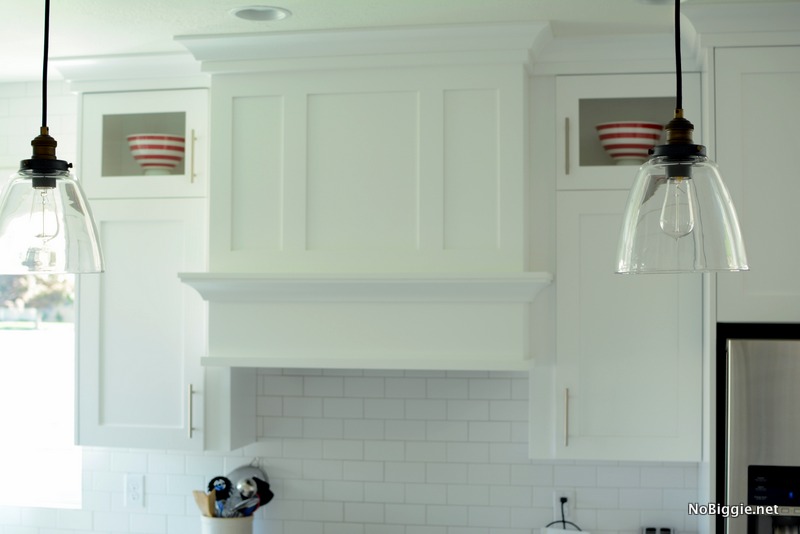
For the cooktop we went with a glass electric cooktop, and I have loved it! It heats up fast and it’s so easy to clean.
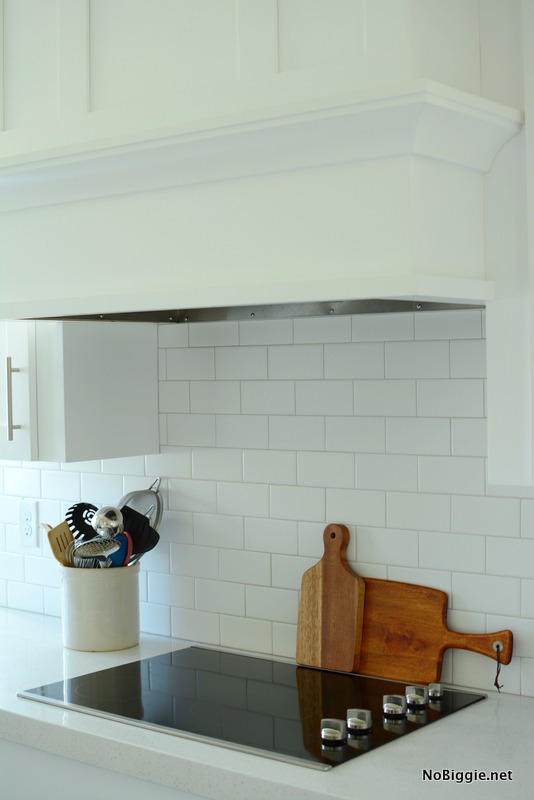
Our fridge is from SamSung. It’s been great! I’ve loved the water and ice in the door.
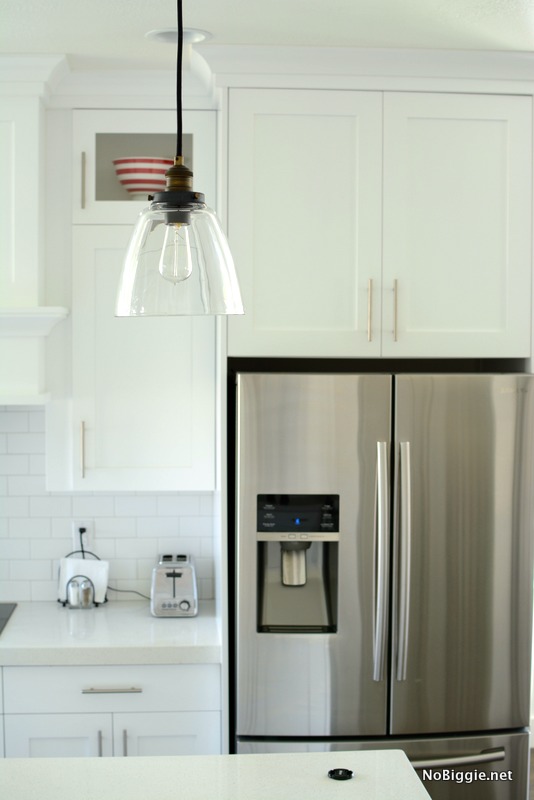
Our barstools are from World Market.
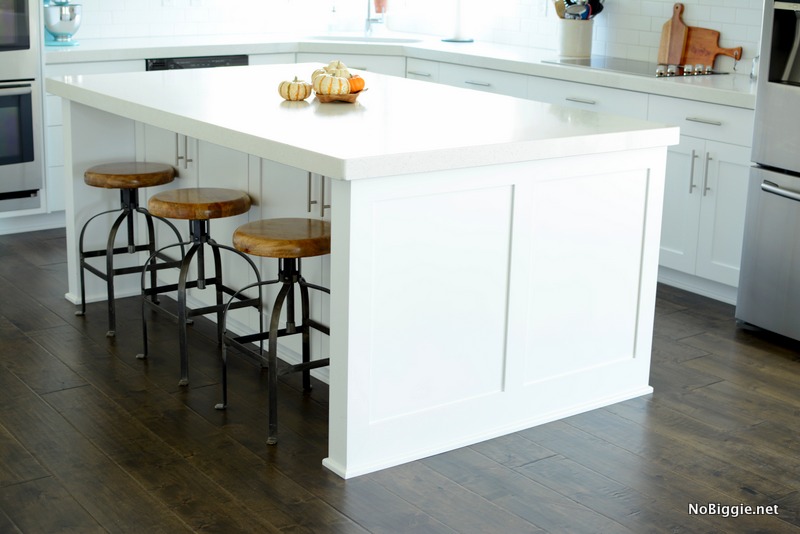
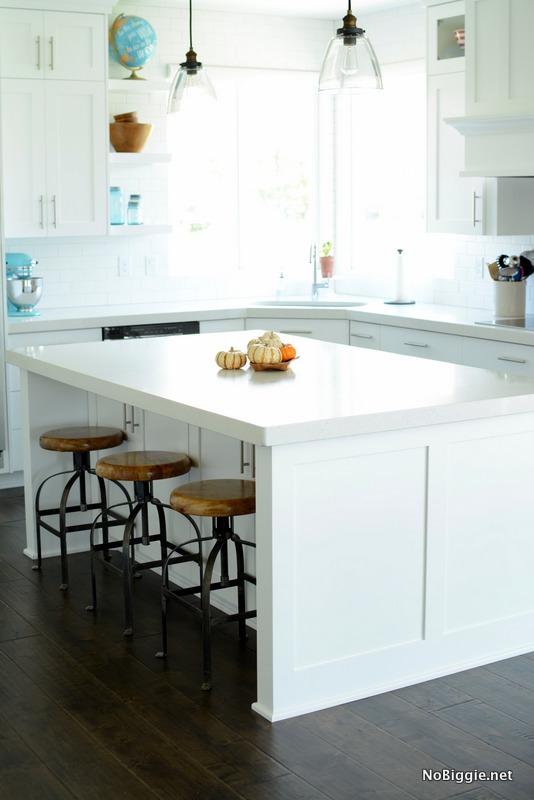
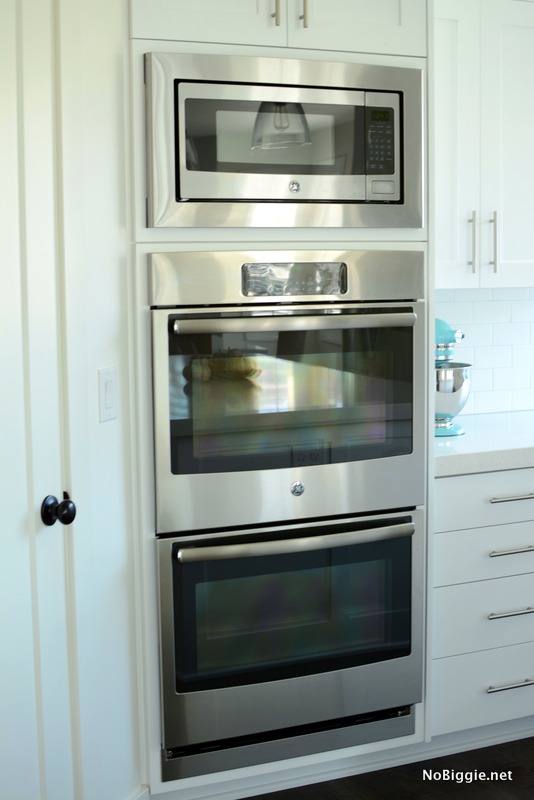
Our kitchen table, chairs and rug are all from iKea. We’ve had them for a long time.
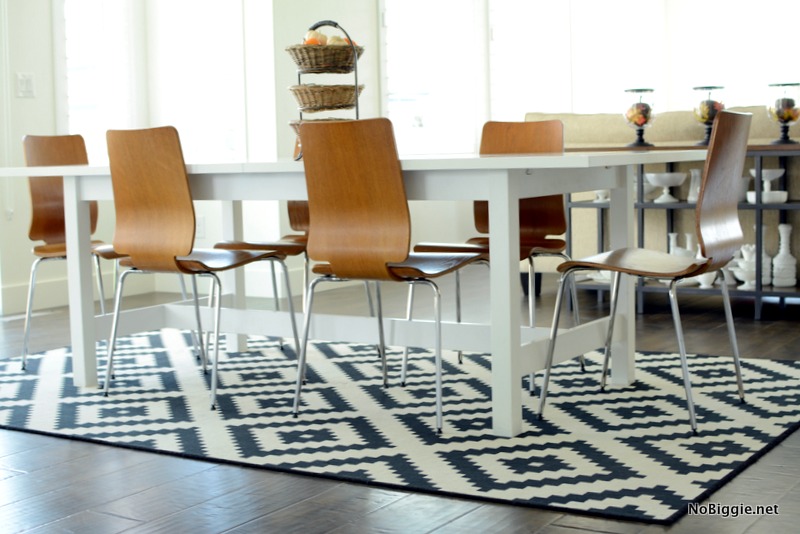
The Family room and kitchen are all in one big room. The kitchen flows into the dining room which flows into the family room.
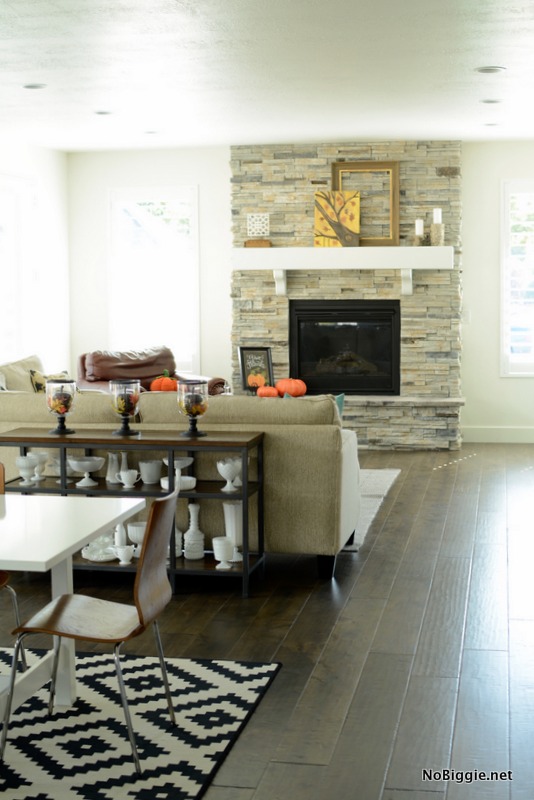
Here’s a view from the other side.
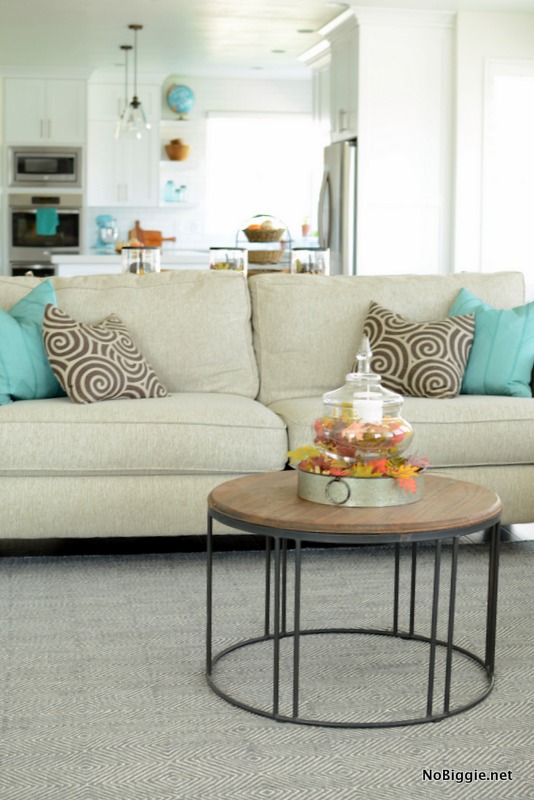
We found this big industrial rolling open shelving that fits great on this wall. It has been a fun spot to decorate.
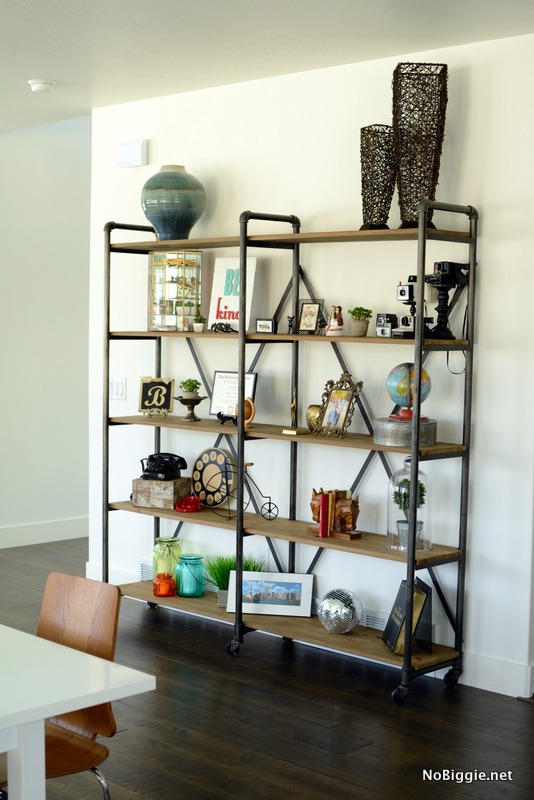
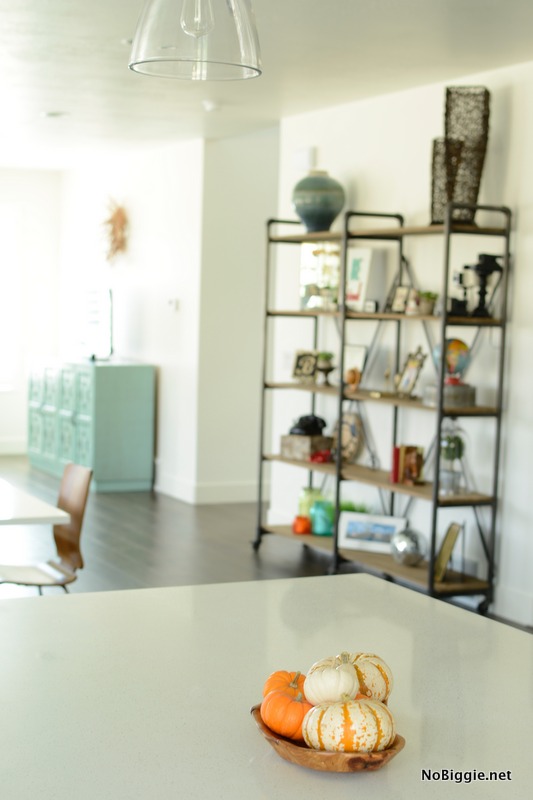
Our little TubbyBoy has already found his favorite spot. 🙂
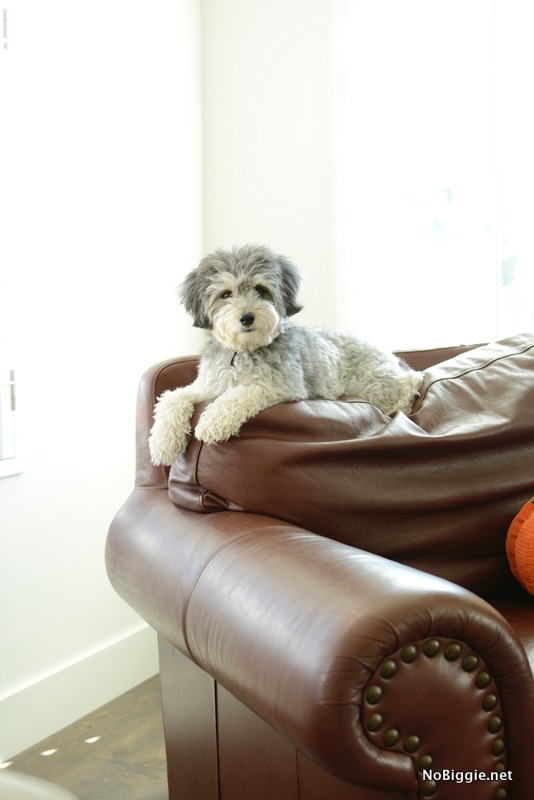
Thanks for taking a tour of our new home! It’s fun to finally share it! I’m sure I’ll be sharing more of our home with you here, and if you have any questions, ask away!
